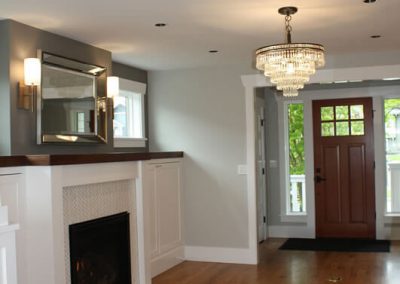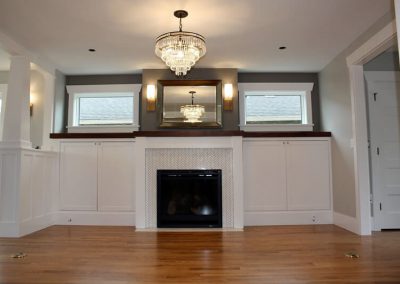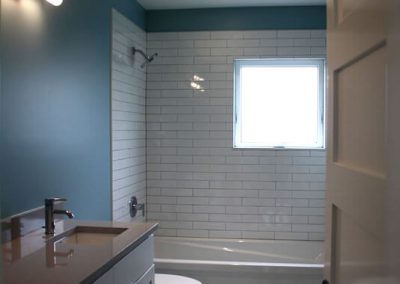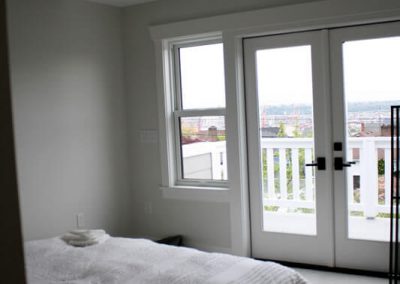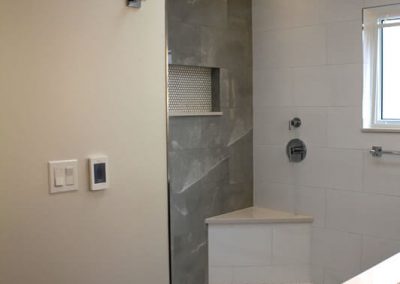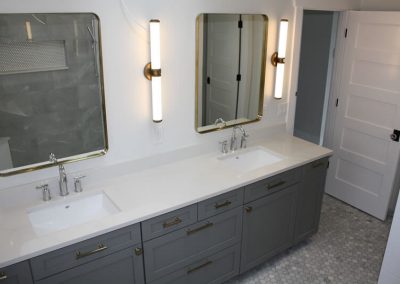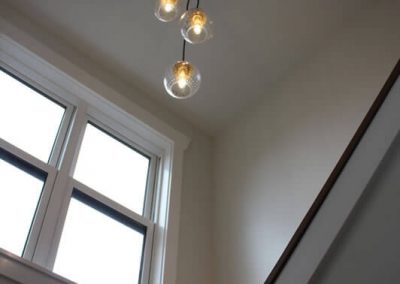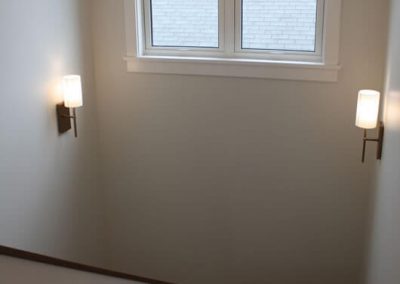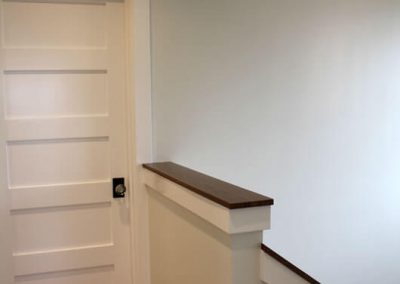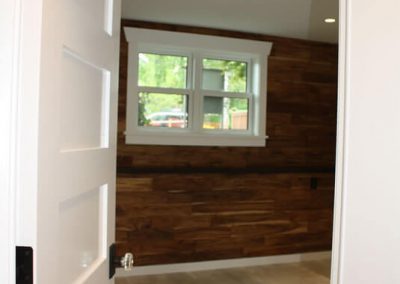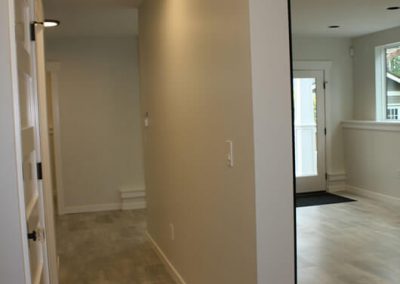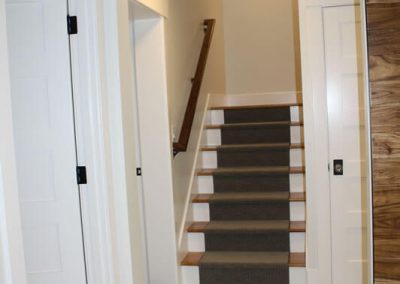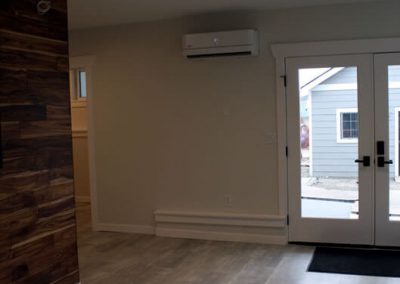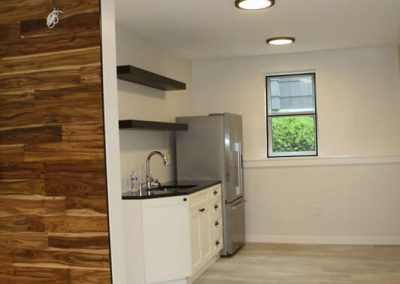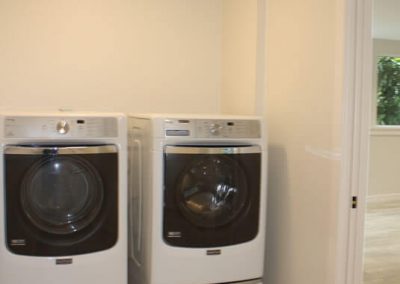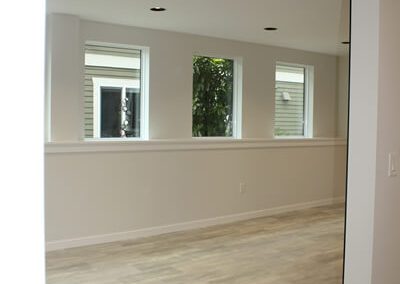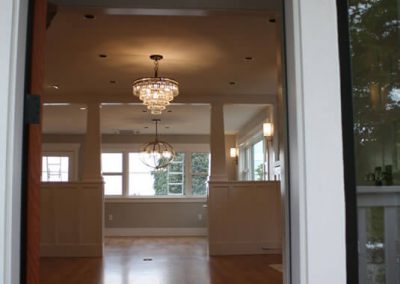West Seattle House Lift
West Seattle project- large renovation
We were hired by this couple to remodel their house because they love the area, school district, neighbors so they did not want to move but they were growing out of their house. The original house is a 1920’s craftsman with a very low clearance basement and small rooms. We were hired to lift the house off of its foundation, raise it 3 feet to get more basement clearance. We then tore the roof off to add an additional third story. Everything in the house is brand new except a few existing walls for the main floor and floor joist system and half of the foundation. Through the interview process we like to get to know our clients loves and interests. We learned that this family has a strong love for music, so we created a dedicated sound proof studio space to cater to their passion for music. Every detail in this house was thought out. We at ER Properties worked together with our client to create a masterpiece from traditional craftsman details honoring the house’s time period to making it a smart home when it comes to the latest technologies like sound systems, heating and cooling, wireless switching, and lutron integrated systems.
Custom built in cabinets flanking the new gas fireplace. Real nailed down hardwood flooring throughout respecting its original style. Herringbone style tile surrounds the fireplace and the custom walnut mantle is to die for! Finished with some bling: Crystal chandelier from Crystorama and LED lighting throughout.
Front Door/Fireplace
The Fireplace wall is such a statement. You walk into this house and you see all the custom built ins and you can see the craftmanship that was put into it. The custom walnut mantle was made in one piece and it took several of us to install it. Custom cabinets with retractable doors flank the fireplace. All millwork was custom and made for this home!
Fireplace
Custom built in cabinets flanking the new gas fireplace. Real nailed down hardwood flooring throughout respecting its original style. Herringbone style tile surrounds the fireplace and the custom walnut mantle is to die for! Finished with some bling: Crystal chandelier from Crystorama and LED lighting throughout.
Bathroom
Master bath: tiled walls, with a horizontal niche making a statement. Quartz countertops on vanity with bench seat, niche and window sill. Sophisticated and elegant.
Master Bath
Master bath vanity is customized with our signature salon drawers giving our clients a place for powered accessories without cluttering their counters
Master Bath
Stairway to 3rd floor! LED pendat, walnut wall caps and a soothing paint color highlights this space.
Stairway to 3rd Floor
One of our strengths is to make customized rooms to fit our clients needs. In this case, they needed a music room – sound proof but also to resemble the rest of the house. The door jam is 9″ thick to accommodate the two walls framed in, sound proof drywall and residual channel. there is spray foam is behind all walls where the old concrete footings are. we made a statement with a floor to ceiling acacia wood wall to give this room a little attitude! The wall caps are solid walnut to contrast with the drywall walls as well as the acacia wood feature wall.
Music Room
The basement: After lifting the house, the basement ended up with a 9ft ceiling. Great new layout for entertaining and a great place for guests. It features a guest bedroom, living space, kitchenette and a storage room plumbed for a new bathroom and laundry room in case they want to turn it into a mother in law unit. Luxury vinyl was used as their flooring choice in this space!
The Basement
The Stairs are breathtaking! Custom walnut handrails, solid nail down hardwood treads and carpet runners installed all the way to the 3rd floor.
Stairway
Another view of the basement, here showing the living space. Another accent wood wall was used as the feature wall for the TV and entertaining. The French doors lead you to their beautiful patio and backyard.
Basement Living Space
Basement view of the kitchenette area. Solid walnut shelving also used as an accent.
Basement View of Kitchenette
The storage room in the basement was planned as a laundry room as well as a full bath with a tub, toilet and sink for a future mother in law unit.
Storage Room in Basement

