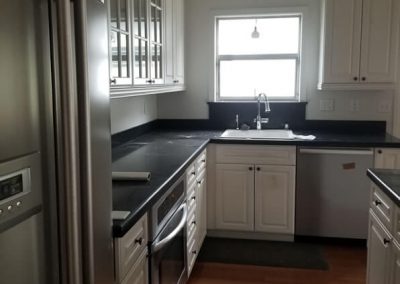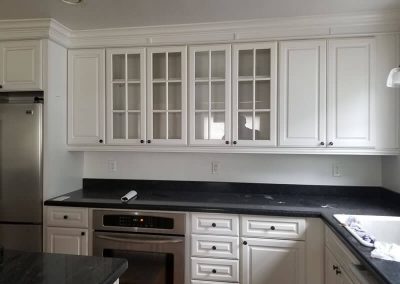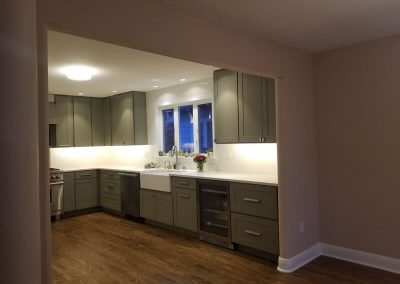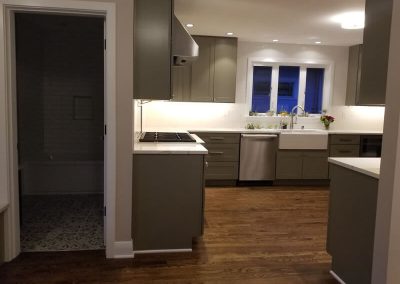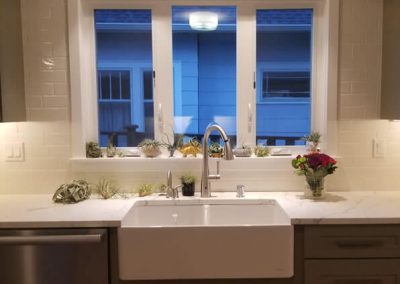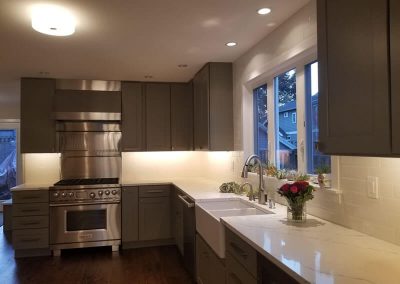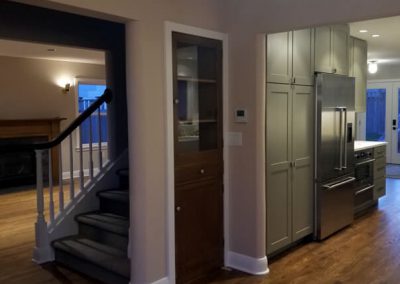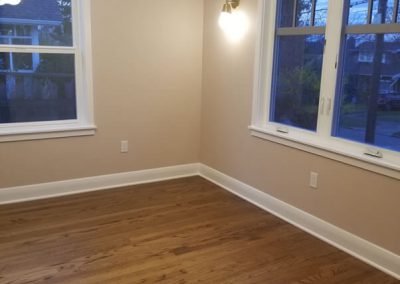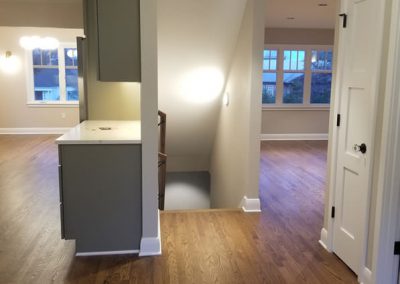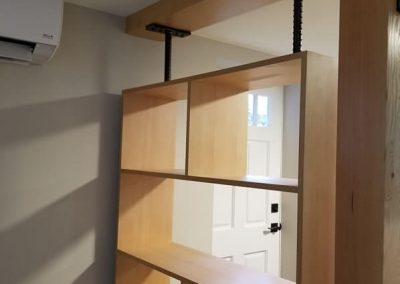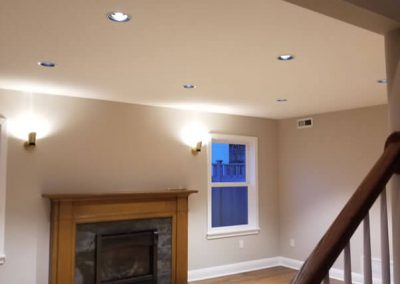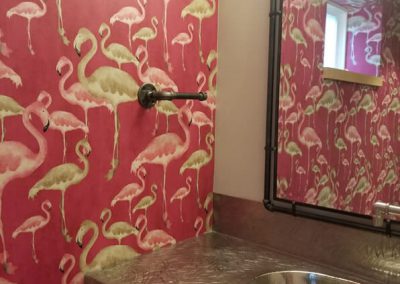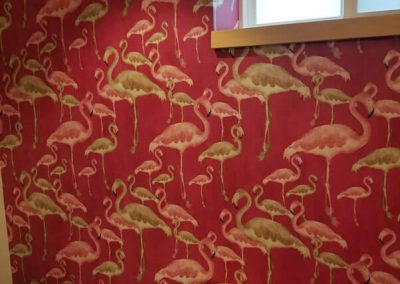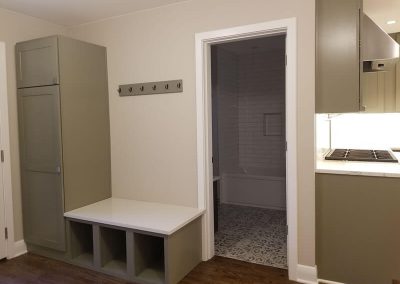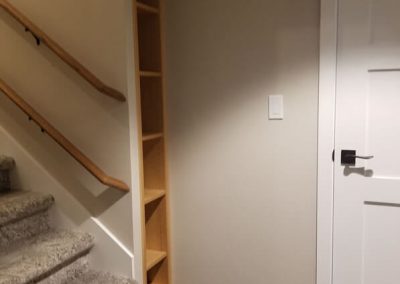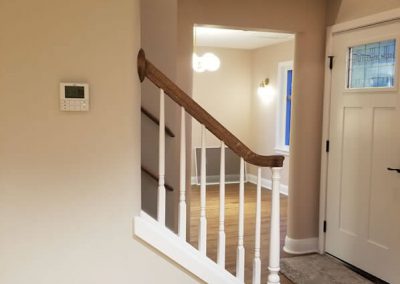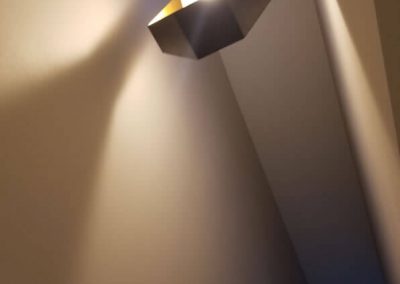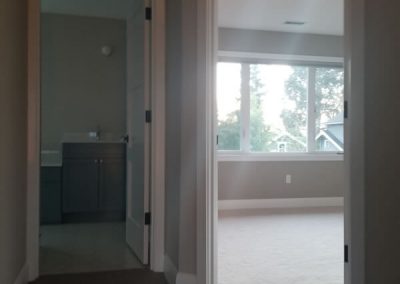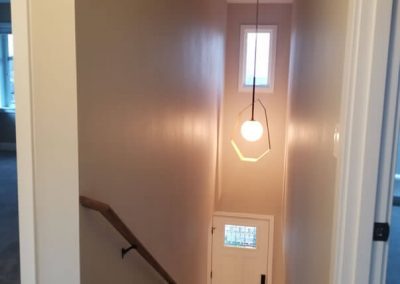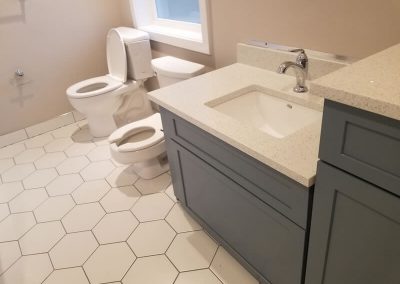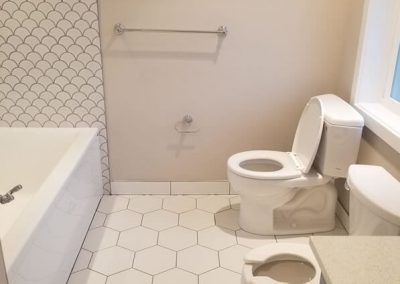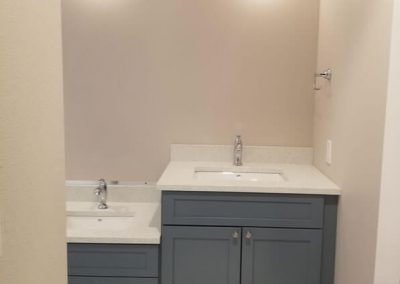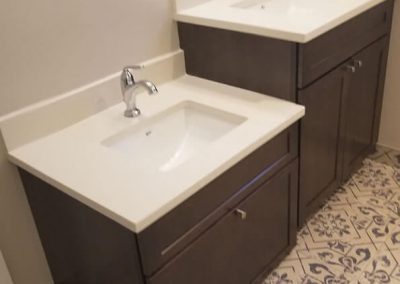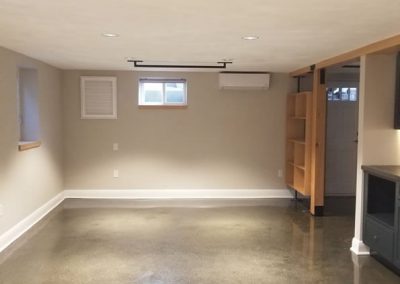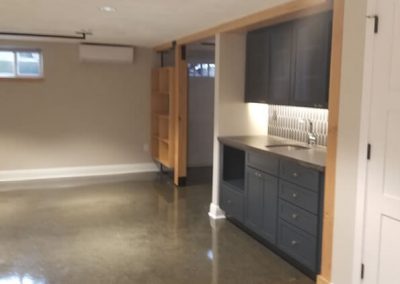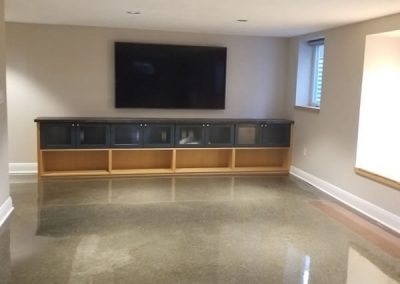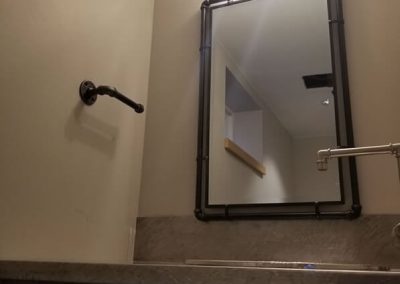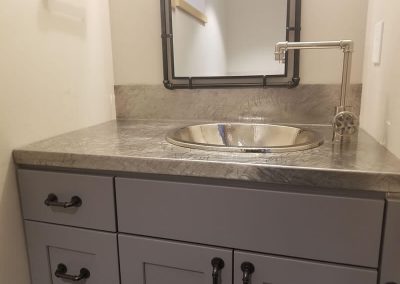West Seattle Home
3rd floor addition and existing residence remodeling. We addressed ADA needs throughout this residence in bathrooms, wireless controllers and specialty height handrails for a little person client. We also address their needs for wine storage.
Architects: Christopher Jones Architects
View of kitchen from entryway! We added and preserved the rounded corner walls from the existing house. We opened up the walls making the kitchen twice as big. For this family of 5,having all the space was imperative! the kitchen is spacious and connected to the dining room to make room for their yearly 20 plus gatherings for dinners so an island would have been in the way! The homeowner selected sage cabinets with calaccata laza quartz countertops and traditional subway backsplash . Lighting was important for them so LED under cabinet lighting was used as well as smaller 4in cans to keep it sophisticated.
Kitchen
Dining room view of preserved original built in cabinet and rounder corner walls. Gold finished fixtures in the dining room and living areas making a modern fixture more traditional and sophisticated.
Dining Room
Dining room area! We opened it up with larger windows. Refinished the beautiful hardwood floors and beautiful millwork casins throughout.
Dining Room Area
View from mudroom to living, kitchen and basement stairs. You have a somewhat opened space with just the stairs as a break in between defining the areas.
View from Mudroom
Custom cabinetry in fur with custom steel brackets made specially to hold this piece. This is a great divider between the sewing area and the laundry room: great way to define the space while keeping everything open.
Custom Cabinetry
We kept the original mantle! We saved it throughout entire remodel and refinished the existing beautiful floors in a cinnamon stain. The original mantle was kept and we added a new gas insert and surrounded it with Dekton around and on the hearth. Dekton was a great solution as it is thin but extremely strong! We think it complimented the original mantle and new flooring beautifully. The handrail was custom to the space and stain was made to compliment the floors.
Mantle
Powder bath created in the basement for entertainment. A fun wallpaper selected by the homeowner was the final touch. In this bathroom we surprised the owners with a hidden ADA step for their child with dwarfism and made it possible for her to feel welcome in every room.
Powder Bath
The wallpaper was the final touch with Fir window sills and a little industrial shelf as a tp holder for phone.
Powder Bath
New basement stairs with custom fir cabinetry taking advantage of every available space for storage! Doors were 3 panel shaker painted white. We polished and sealed the original concrete floors giving it a bit of industrial feel.
New Basement Stairs
Beautiful LED fixture by Troy lighting company! Interesting modern fixture making an ordinary hallway special!
Beautiful LED Fixture
Upper hallway view of entry way and LED chandelier – We have two railings installed to fulfill this family need of having a lower handrail for their dwarf child. We took her disability into consideration throughout the entire project – from double railings to Alexa controls so she could tell the lights to come on or off as she couldn’t reach the switches, everything was thought in depth to make sure this house was comfortable for their little girl. We at ER Properties are all about family, having vanities that suited her as well as her average height parents and siblings was very important to us!
Hallway/LED Chandelier
Kids bathroom: is suited for all 3 kids and is built in a way their dwarf child fits in and is able to be independent. Personalized toilet and vanity with proper height for her, was designed and built with her happiness and independence in mind.
Kids Bathroom
Another view of the kids bathroom. We had fun with white tiles in fun shapes with a seaside color cabinet!
Kids Bathroom
Kids bathroom vanities in seaside green color to contrast all the white tile surrounding it.
Kids Bathroom Vanities
Main floor hall bath was also built with all 5 residents in mind including a shorter vanity to accommodate their smaller dwarf child. Cabinets in espresso with fun pattern on the floor tile.
Main Floor Hall Bath
Basement floor was gutted and opened up. We polished and refinished and sealed original concrete floors, opened windows with window wells for more lighting, moved the furnace under the stairs and opened up an entire area for a nice wine cellar. Remodeling is all about space planning and having a vision to show our clients what they can achieve. This basement was dark and kids wouldn’t come down afraid, now they can’t get the kids out of this space!
Basement Floor
The basement became the movie and media center. We custom built a two tone cabinet for the TV and surround sound equipment as well as cabinets to hold the homeowner vinyl music collection.
Custom built two tone cabinet
The basement has a nice powder bath, designed in the more industrial theme to match the basement feel.
Basement Powder Bath

