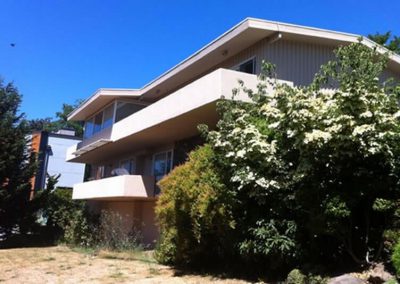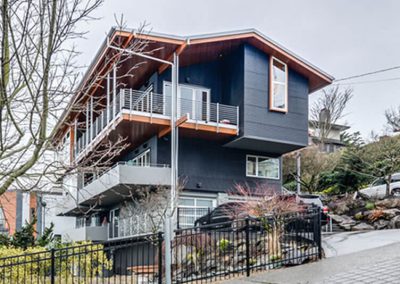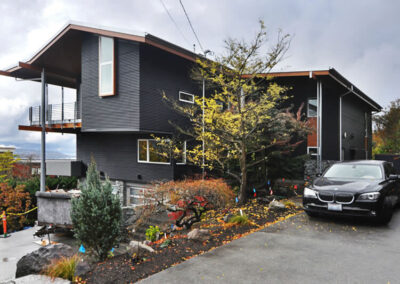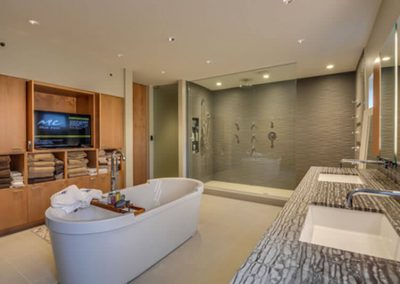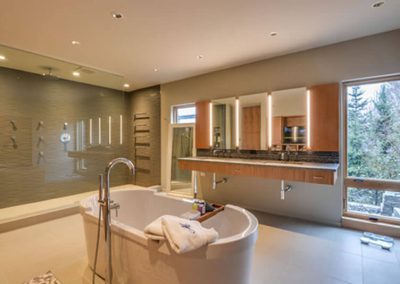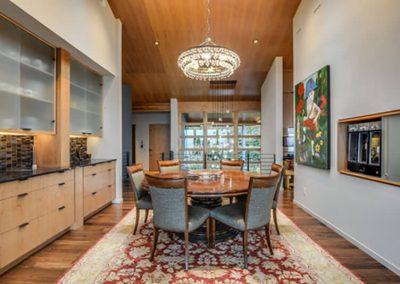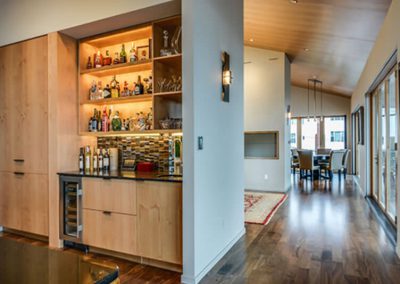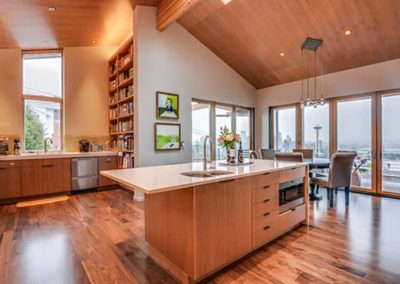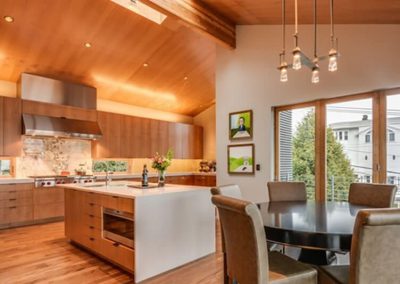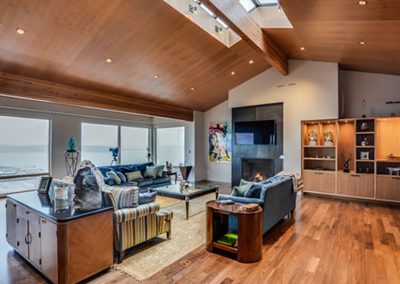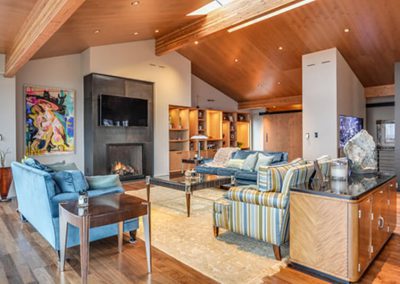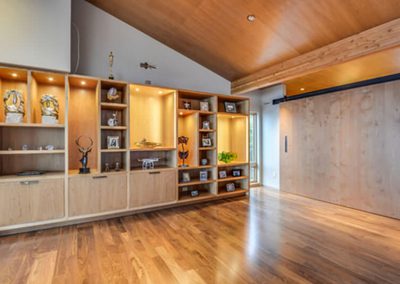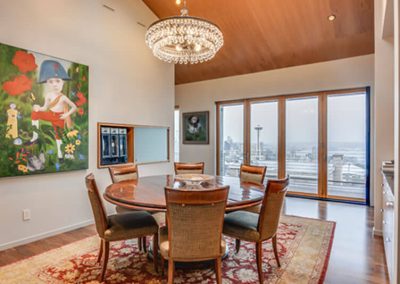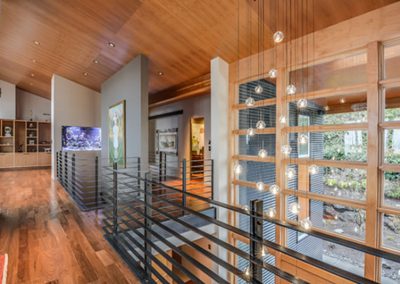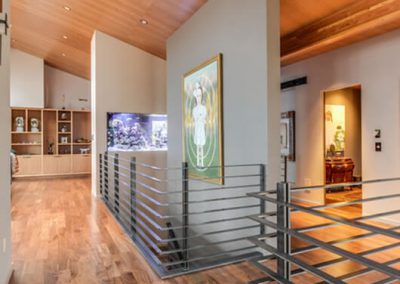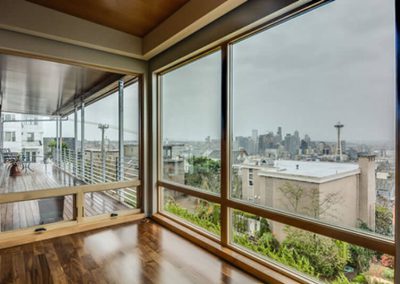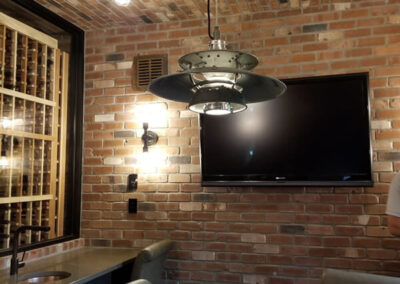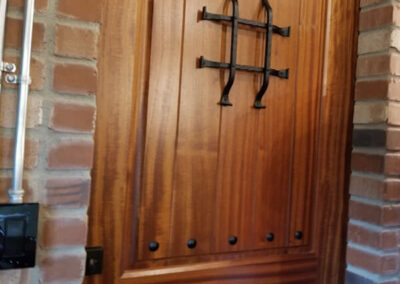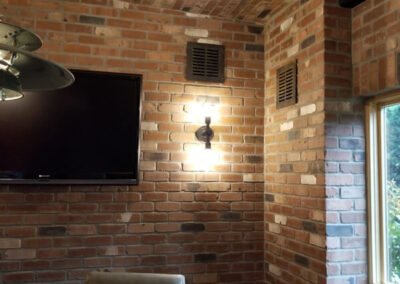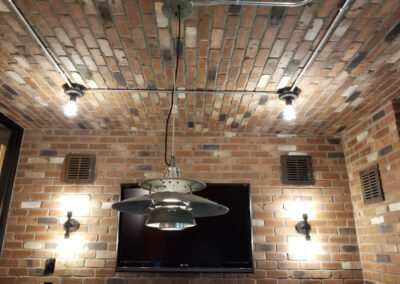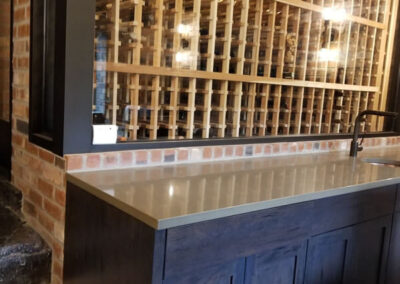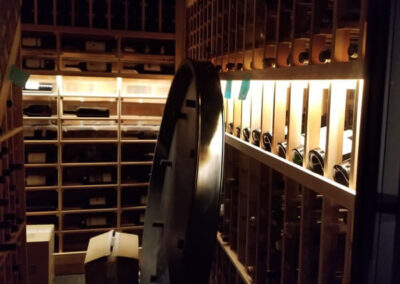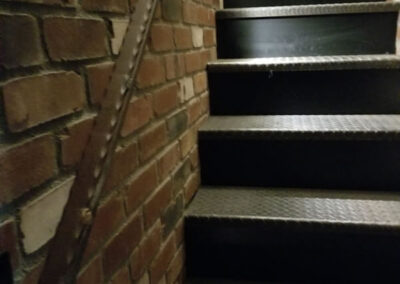Queen Anne Home
This project was a lot of fun! A substantial remodel and addition to a mid-century home in Queen Anne neighborhood in Seattle. Our clients viewed this project as an investment, so their approach was to do it right to get the most value for this property. The history behind this property is a big part of Queen Anne’s 1st residences. This house was the carriage house for the main residence across the street and where we built the wine cellar was actually coal storage back in the day. We demo’d the entire top floor down to the floor on the basement level and rebuilt it adding an extra 3rd story.
We used top of the line materials throughout. We placed kitchen and living spaces on the top floor taking advantage of their stounding view of Seattle.
Frank Lloyd Wright original, carriage house for house across the street, one of the two original Queen Anne homes.
Exterior-Before
Here you can see the fourth story addition that includes kitchen, dining room, living room and office. This is so that the living spaces can take advantage of the exquisite views this property has to offer. We relocated the bedrooms to the middle and lower floors. the top floor has three 12×12 skylights bringing in natural light on all spaces. The deck is cantalivered structurally without needing a lot of posts blocking the view. The same wood ceiling treatment was extended outside to give continuity. All siding is custom metal with mitored corners with wooden accents bringing the window to life. The attention to detail is shown everywhere including the rounded gutter’s that tie into the design. Landscape is done to accentuate the surroundings and bring the place to life at night with beautiful lighting, greenery and low maintenance.
Exterior-After
State of the art master bath with free standing bathtub, towel warmers, hydronic heating on walls and floor, two person shower with towel warmers and full glass panels. The countertop is a seamless one piece slab. Lighting throughout is all 3″ acculux LED from Juno lighting. Wall sconces are linear LED adjustable fixtures. This master spa is full of luxury items including TV, surround sound and automatic BT bidee toilet.
Master Bath
The dining room showcases an uninterrupted view of Space Needle. This space connects the beautiful two story entry way with floor to ceiling height windows wrapped in alder. This room also has custom alder cabinets with built in lighting and the ceiling is covered in wood finished in see-tal. It is lit with 3″ LED cans aculux from Juno lighting. The fabulous chandelier is from Robert Abbey. The real prize in this room is the custom wine dispenser built into the wall.
Dining room
This custom cabinetry is in alder with custom shelves with LED lighting. these custom light fixtures are from Hubbardton Forge.
Bar
State of the art kitchen made for a chef with exquisite views of Puget Sound and Space Needle. all cabinets are alder to complete the continuity of the home. the tall bookcase full of the homeowners cookbooks. the wood ceiling continues throughout with 3″ LED acculux cans.
Kitchen
State of the art kitchen with top of the line appliances and Hubbardton forge custom chandelier. The tile behind the stove is custom made for this home. the tile is made from an old map of Queen Anne that shows the location of this home. we have installed top of the line plumbing fixtures, custom hood and ambiance lighting.
Kitchen
This space has custom alder cabinets, exquisite views of Seattle, skylight, blackened steel covering fireplace, direct vent gas fire place, and motorized shades.
Living Room
The custom cabinetry in alder showing consistency throughout the home. We have used custom lighting to highlight the home owner’s exquisite art collection and a 20ft barn door to hide this CFO’s office for privacy to conduct his business.
Living Room
This is the mezzanine showing the connection from the fourth floor to the entry way. these railings are custom made with hardwood flooring, wood ceiling, custom light fixtures with 28 low voltage LED penants where we specifically decided to place them at height.
Common Space
The custom cabinetry in the far back living room and built in wall coral aquarium is a focal point when going inside the house and climbing the stairs.
Common Space
This property has a prime location with a clear view of the Puget Sound, Space Needle and Queen Anne.
View

