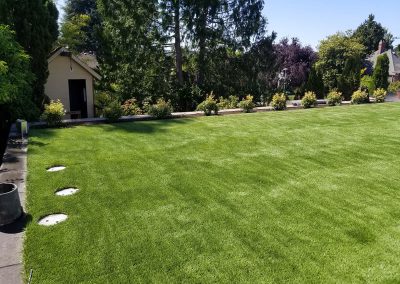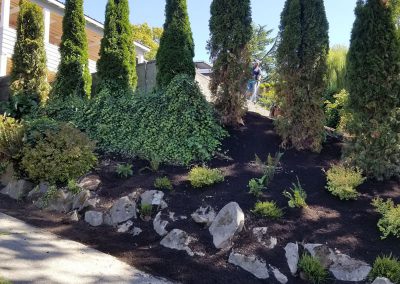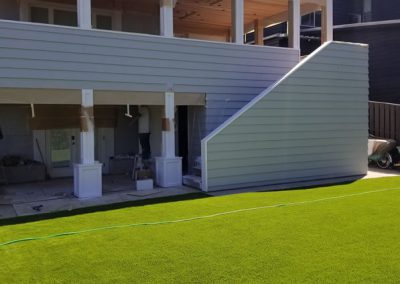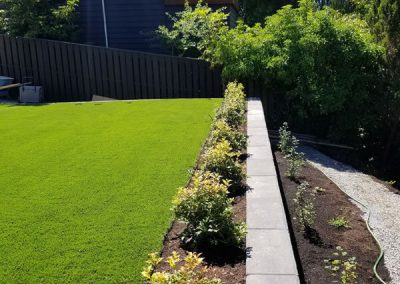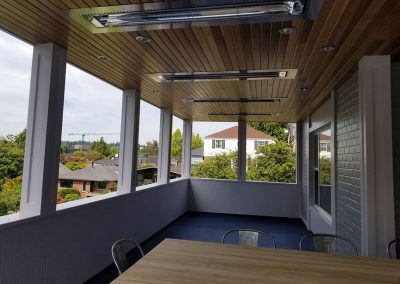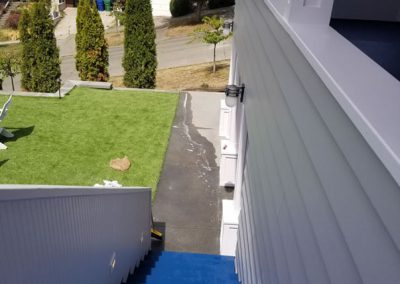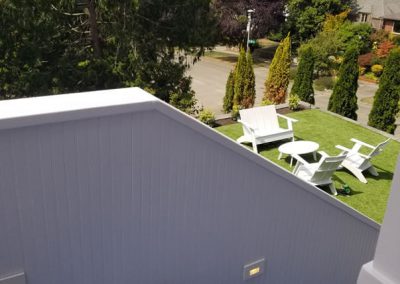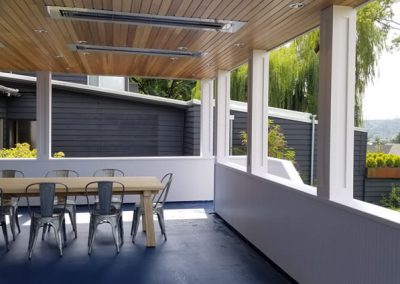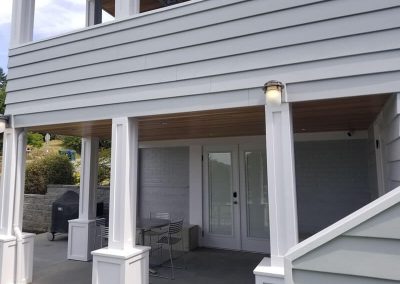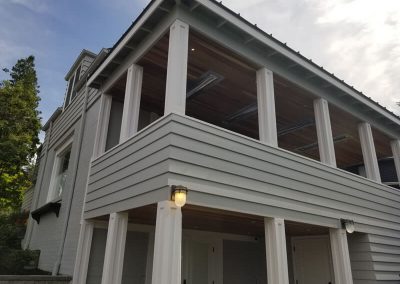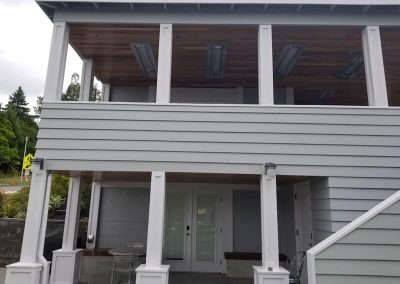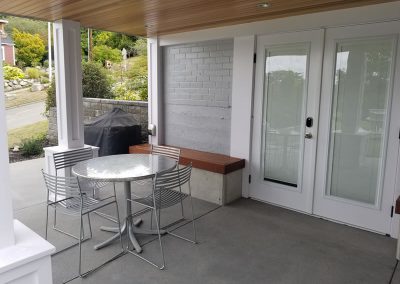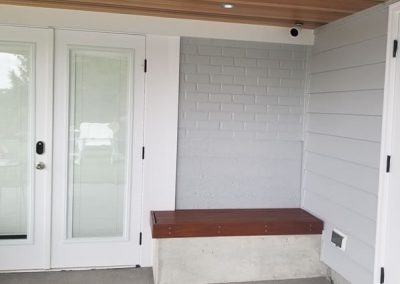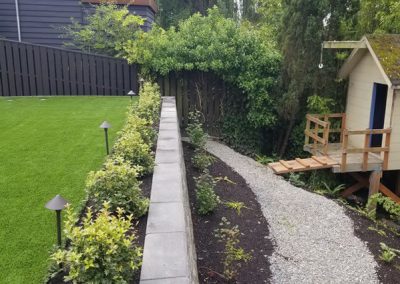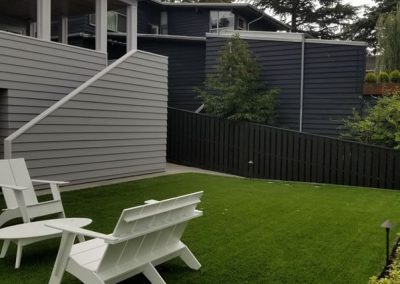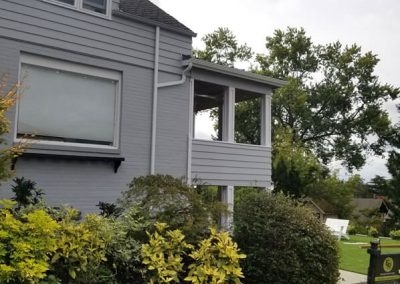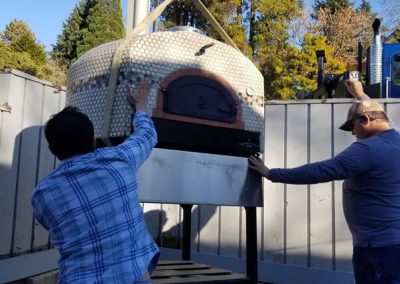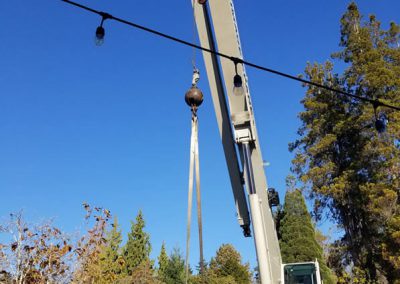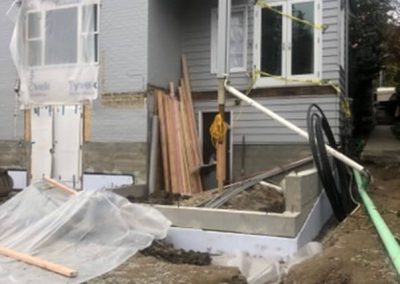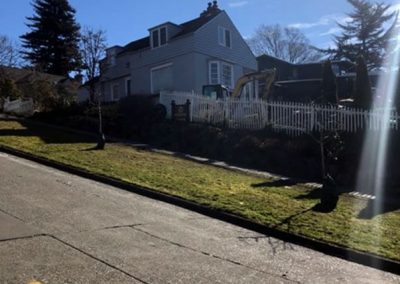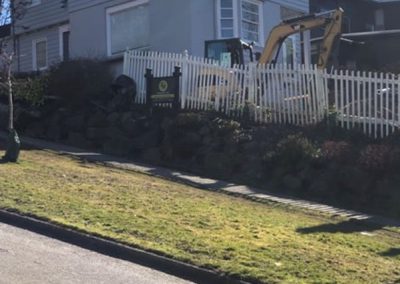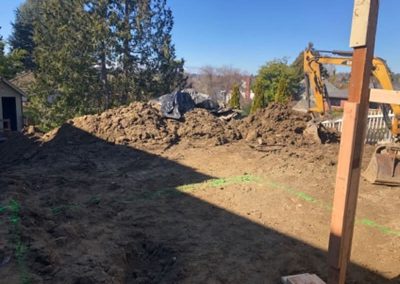Laurelhurst addition
1900 existing residence looking for a better use of their steep slope backyard. ER Properties reshaped the backyard – cut the dirt back to the house flattening the backyard and adding retaining walls with pathways for a better use of the yard. We also build and expanded the house with a covered deck with recessed in heaters, tongue and groove clear cedar soffits and rhino lining waterproof membrane. We built a solid deck creating several different spaces within one space and a huge storage and wood shop under the deck, secured and weatherproof so the happy homeowner could use year round.
We used fake grass to minimize any maintenance as these homeowners have a very busy professional careers and parents of 3.
Metal roofing was used and we built all columns and exterior millwork to respect the existing residence time period and make it a more formal environment.
The new flat area in their backyard! Now usable and a great place for their kids to play! We installed irrigation, drainage and fake grass for low maintenance. Landscaping plants define the area and softens the new retaining wall.
Backyard
This new space was created so the family had the opportunity to dine “all fresco”! Tongue and groove clear cedar soffit brings warmth and sophistication, and recessed in heaters makes this space an all season’s favorite. We maintained the style of this house. The columns all have shadow boxing making it more formal.
Outdoor Dining Area
The C of choice was Rhino lining! Great product with great warranty and no maintenance for our clients. This bold color choice made for a happy space and a contrast to all other traditional elements throughout.
Deck Finish
Deck space and outdoor dining area. Tongue and groove cedar ceiling with recessed in heaters with individual controls so our clients can dial in all different scenarios when entertaining. Rhino lining finish as a decking membrane. Great product with great warranty!
Deck Space / Outdoor Dining Area
Deck structure created a nice little patio for the new daylight basement. We maintained the shadow boxing on all columns keeping with the house traditional time frame.
Deck Structure
New deck addition created not only a space for the family upstairs but a nice cozy patio for their now daylight basement.
New Deck Addition
Under new deck patio are French doors and a seating area. Before doors were installed, this basement had a very small window there.
French doors/Seating Area
Under the new deck we created a little patio for the basement guest room French doors. It has seating with custom made Ironwood tops made in house. The clear cedar tongue and groove ceiling adds warmth to the space!
Patio for Basement Guest Room
New usable flat yard for the kids to play! According to our client this space has been a game changer for their family.
New Usable Flat Yard
We also helped redoing their front patio and move a very heavy pizza oven. All hands on deck and a crane was rented to move it!
Pizza Oven
Before excavation started! Steep sloped lot with unusable backyard. Client hired us to build a large deck of their dining area and created an outdoor living space.
Before Excavation

