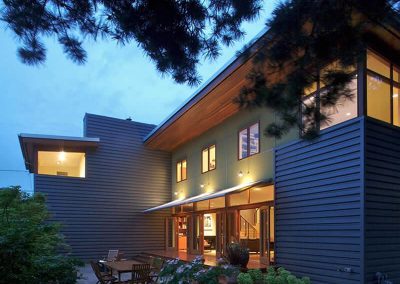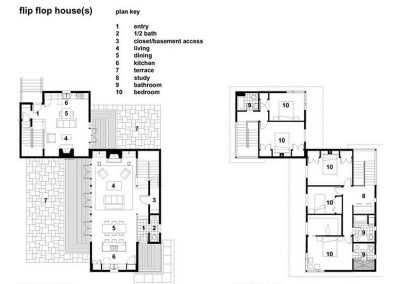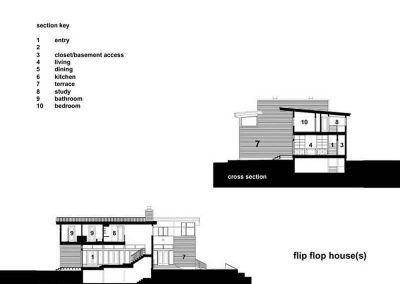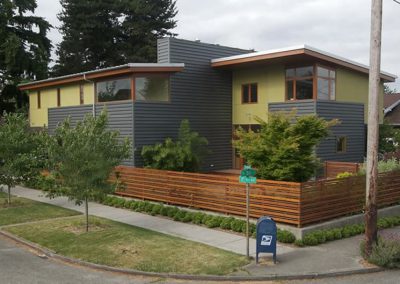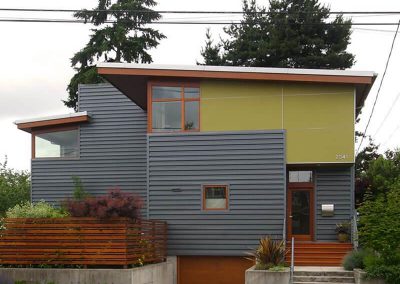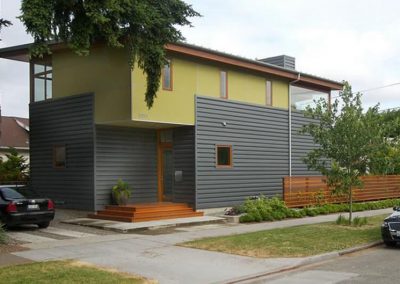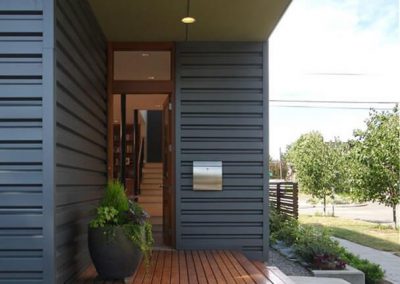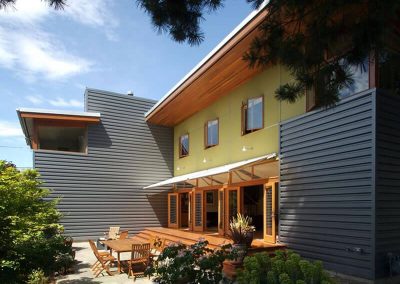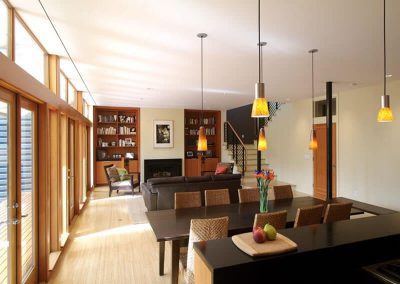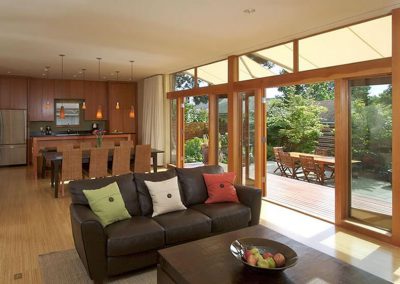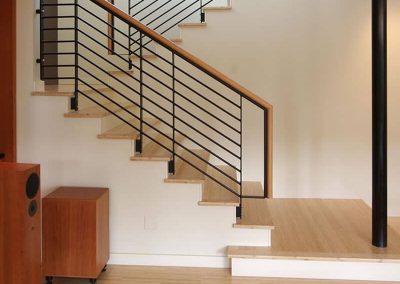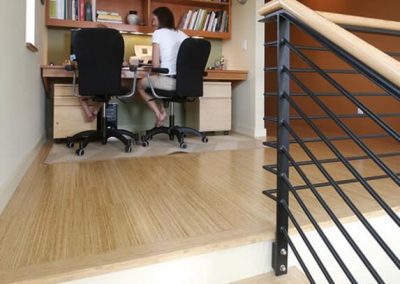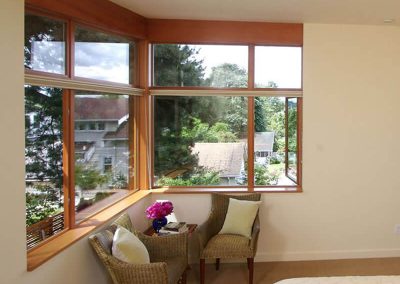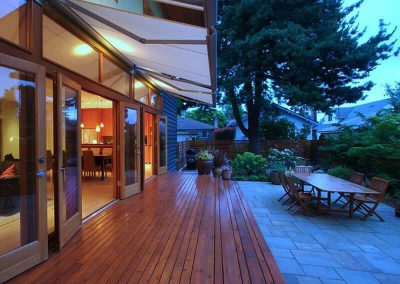Flip Flop Custom Home
Seattle Modern Designed by Mohler and Ghillino architects in Seattle WA. The architects named this house “Flip Flop” because of its floorplan and it has a divider wall flipping two residences. ER Properties had the pleasure of being a part of the design, conception and building of this phenomenal home!
This house was built for Rick Mohler owner of Mohler & Ghillino Architects in Seatte. We have built several of their projects and when he decided to build his own custom home, he picked us as well. This modern architecture was named the “Flip-Flop” house because one side is the main residence and the other side is the ADU. Both residences have their own entrances and private backyards. It is a 2 story residence with a full basement. We used metal siding and hardy panels throughout with soffits finished in clear cedar. photo credit: Fred Kihara
Exterior
View of the ADU from the street corner. ADU on the right and main house on the left. You can see the ADU private courtyard on the corner. The fence was designed to match the pattern of the metal siding used throughout the house. Photo credit: Fred Kihara
Exterior
View of the main house from the street . Main entrance has 2nd story cantilivers off the building which is a unique statement with clear cedar decks and corrugated metal siding.
Exterior
View of the courtyard of the main residence. 3 sets of French doors open to the clear cedar decking. The ADU unit is on the left and main house on the right. The ADU unit has it’s own private courtyard on opposite corner. We used corrugated sheet metal siding, hardy panel and clear finish CVG fir wood doors, windows and trim throughout. Photo credit: Fred Kihara
Exterior
Open floor plan connecting living room kitchen and dining to their exterior courtyard. Custom CVG fir cabinets, bamboo flooring and CVG fir wood doors and trim.
Living Room
The open staircase features custom bamboo stair treads and custom metal railing with CVG fir top caps.
Stairs
View of the main residence courtyard deck. 3 sets of French doors connects exterior with interior. Clear cedar decking with clear finish CVG fir wood doors, windows and trim throughout. Retractable awnings provide shade but give them the flexibility to open up for maximum daylight during the winter time. Photo credit: Fred Kihara
Exterior

