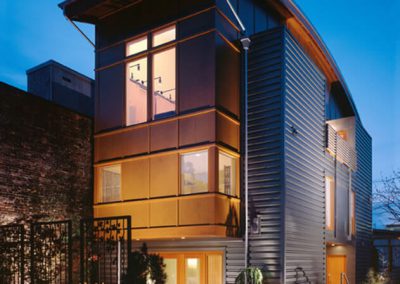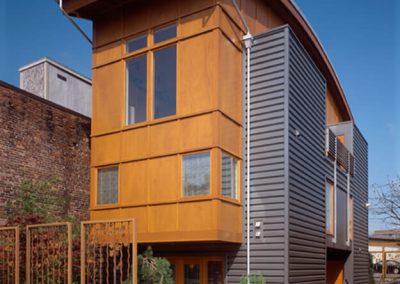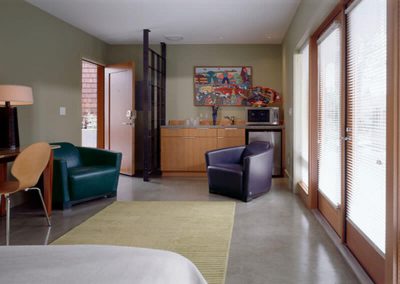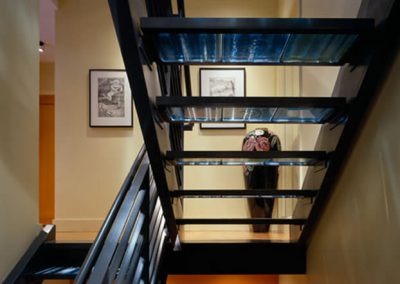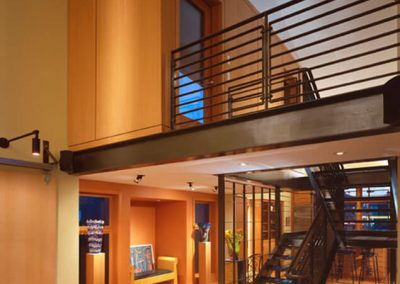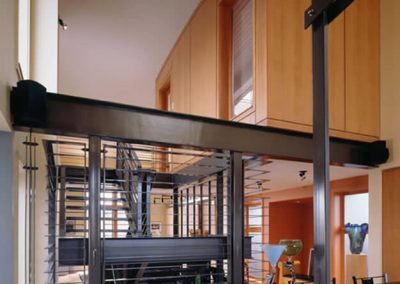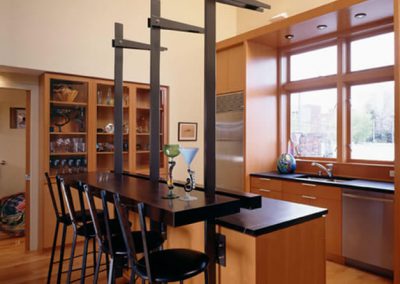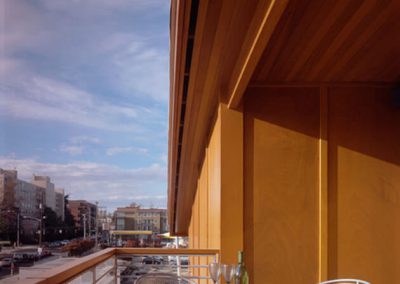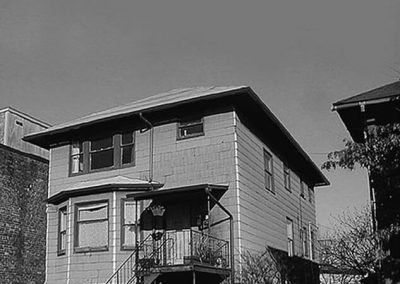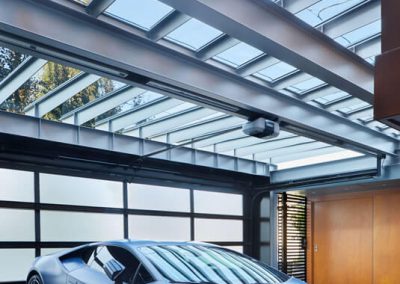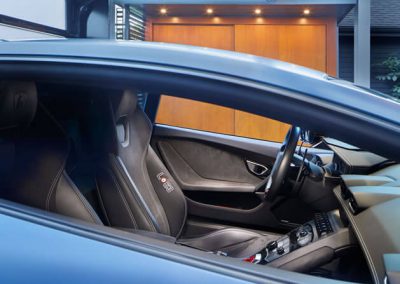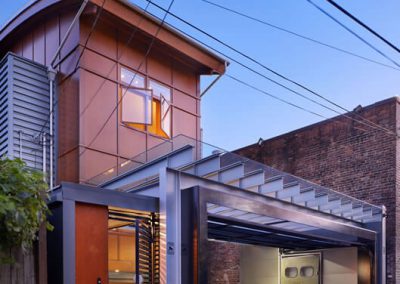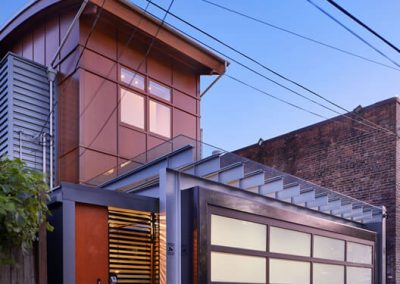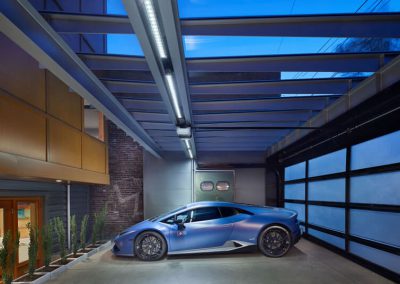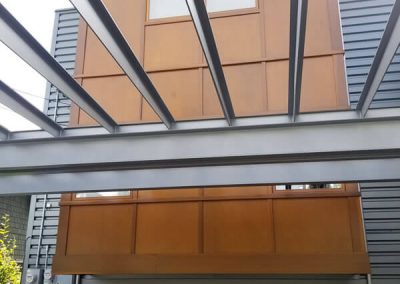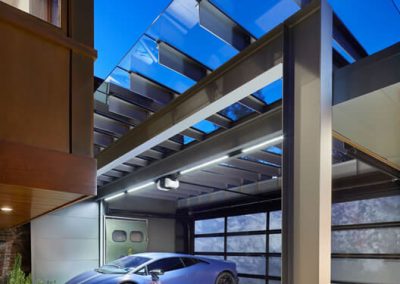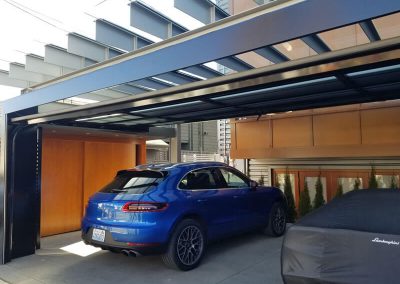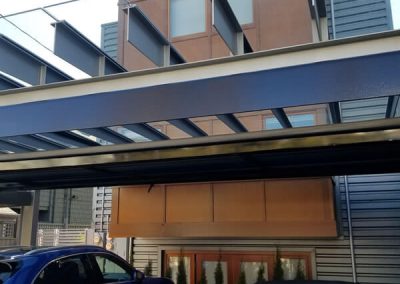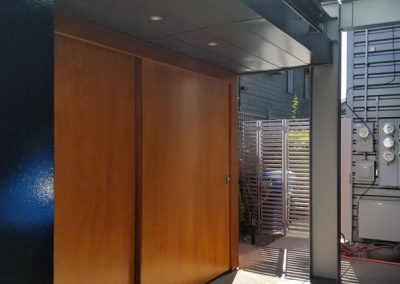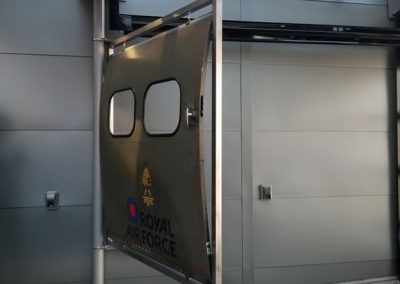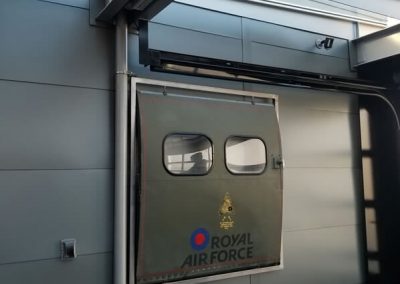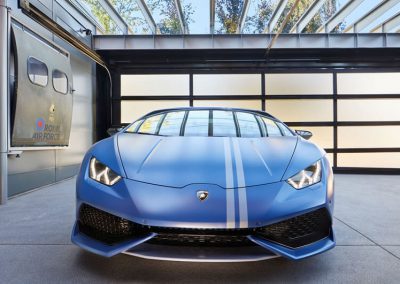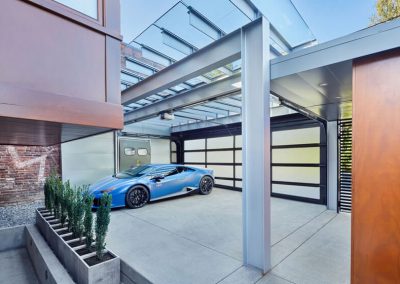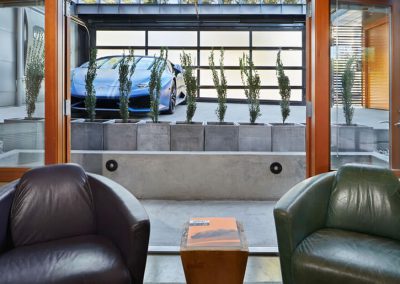Barclay Court Home
House built in 2004 – Home of the year in 2005. Triplex home with two studios Airbnb on the bottom. Architects was Mohler & Ghillino architects.
House was sold in 2017 and new owner wanted a new carport for his Lamborghini. ER Properties came back and worked with Mohler and Ghillino to make their vision a reality. The engineering and structural of this project had to meet Mohler and Ghillino aesthetics standards as it would be all exposed. Our client wanted something cool and not your average build. His vision combined with Mohler and Ghillino made this project a stand alone one of a kind carport. We at ER Properties met all standards and delivered a one of a kind product! Glass roof and a never built before garage door – custom to the back alley slope – made the difference on this delivery! All gates are custom fabricated and welded on site.
This project doesn’t lack engineering, technology and style!
This project was the 2004 Seattle AIA/ Seattle Times “Home of the Year”. It went from a standard looking triplex to dramatic modern architecture! It hosts two studio apartments on the bottom used as AirBnB constantly and the owners quarters are loft like on the top two floors.
Exterior
The new structure had a barrel roof. The original structure of existing building was kept and sided with corrugated sheet metal siding. The homeowner’s loft on top 2 floors are finished in marine grade plywood.
Exterior
One of the two studio units on the ground floor. It hosts it’s own sunken terrace accessed by large set of French doors.
Studio Unit
Our clients made custom glass art. Here they show their work in custom glass stair treads for all 4 floors. 4 stories of steel staircase. The inlay on the steps were cast in place custom stair treads. The stairs are uplit at night for a dramatic effect.
Stairs
From the living room, you can see the barrel ceiling on the inside creating a dramatic effect over the steel mezzanine. All wood is CVG fir. The open steel stair treads continues to a roof deck overlooking the city.
Living Room
The steel inside this house is consistent and it is a statement. The glass treads bring a new element to the space with light shining through all 4 floors.
Stairs
Very consistent wood throughout the house with CVG fir cabinets, trim and windows and steel structures making strong statements.
Kitchen
The roof top deck is located on the top of the barrel ceiling and a hosts a deck of the master with aluminum railings complimenting the modern look of this architecture.
Roof Top Deck
Before picture. You can see the amazing transformation done to this existing residence. The box/shell was kept and interior was gutted.
Before – Exterior
After a new owner purchased this residence, we were once again contacted buy the original architects Mohler & Ghillino to build a state of the art carport to host his show cars. The structure is all steel with a glass roof. One of a kind custom garage door 28′ wide with a glass cut on the bottom to follow the angle of the slope. Never done before. Very creative way to collect the water and custom gutter in the center as part of the structure blending in. We used top cast concrete with matte black finish and a warm storage unit to compliment the same wood and finish of the existing house. Photo credit: Benjamin Schneider
Carport
Another view from the alley where the new carport was built in 2018 as an addition to the original house. Here you can see the carport with the garage door opened. Photo credit: Benjamin Schneider
Carport with Garage Door Opened
View from the alley with garage door closed on the carport. The custom steel gates built and installed by us compliments the design. Photo credit: Benjamin Schneider
Garage Door Closed on Carport
Inside carport view at dusk! One of the studio apartments faces the carport. Photo credit: Benjamin Schneider
Inside Carport
View from the side walkway to the carport addition. You can see the steel structure and glass roof and how close to the house it is. Photo credit: Benjamin Schneider
Carport Addition
Storage unit in carport. Finished in the same marine grade plywood matching the existing residence finish.
Storage Unit in Carport
The homeowner asked us: “I just bought a helicopter door, can you find a way to mount it?” We said: Absolutely! We made a custom frame to host the door and a special bracket so can be opened like a door would. Here we show the door opened.
Custom Door – Open
The homeowner asked us: “I just bought a helicopter door, can you find a way to mount it?” We said: Absolutely! We made a custom frame to host the door and a special bracket so it can be opened like a door would.
Custom Door – Closed
The carport inspiration. His one of a kind Lamborghini. Photo credit: Benjamin Schneider
The Carport Inspiration
View from the side walkway of the carport. You can see how it is opened in two sides and closed in 2 sides. Photo credit: Benjamin Schneider
View from Side Walkway

